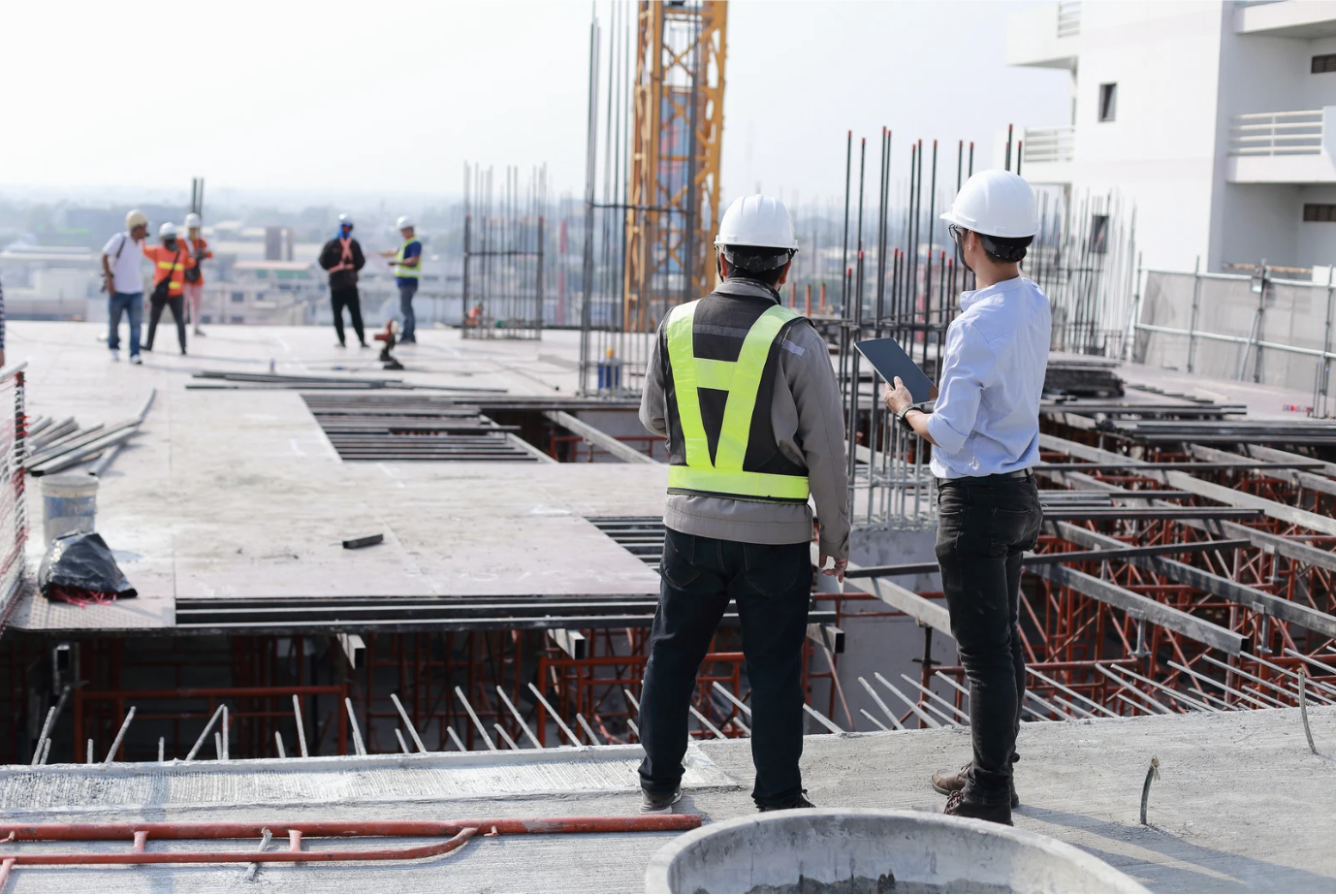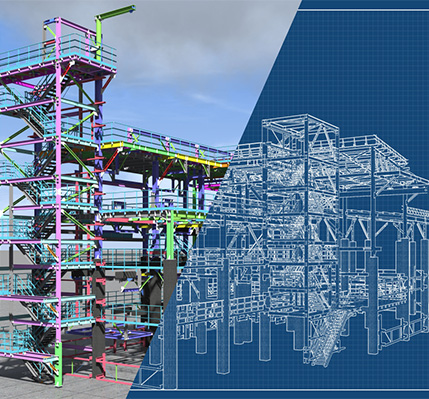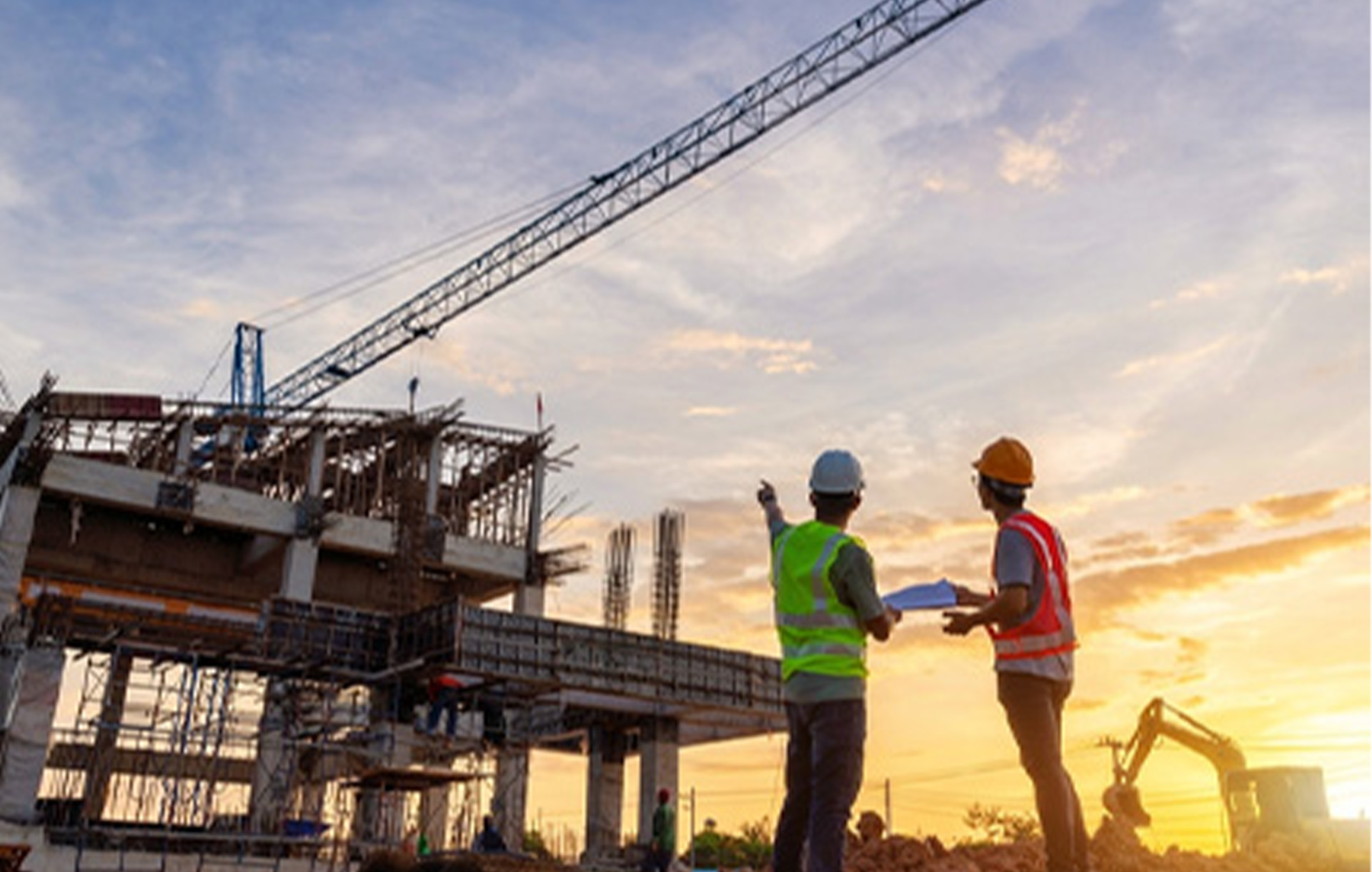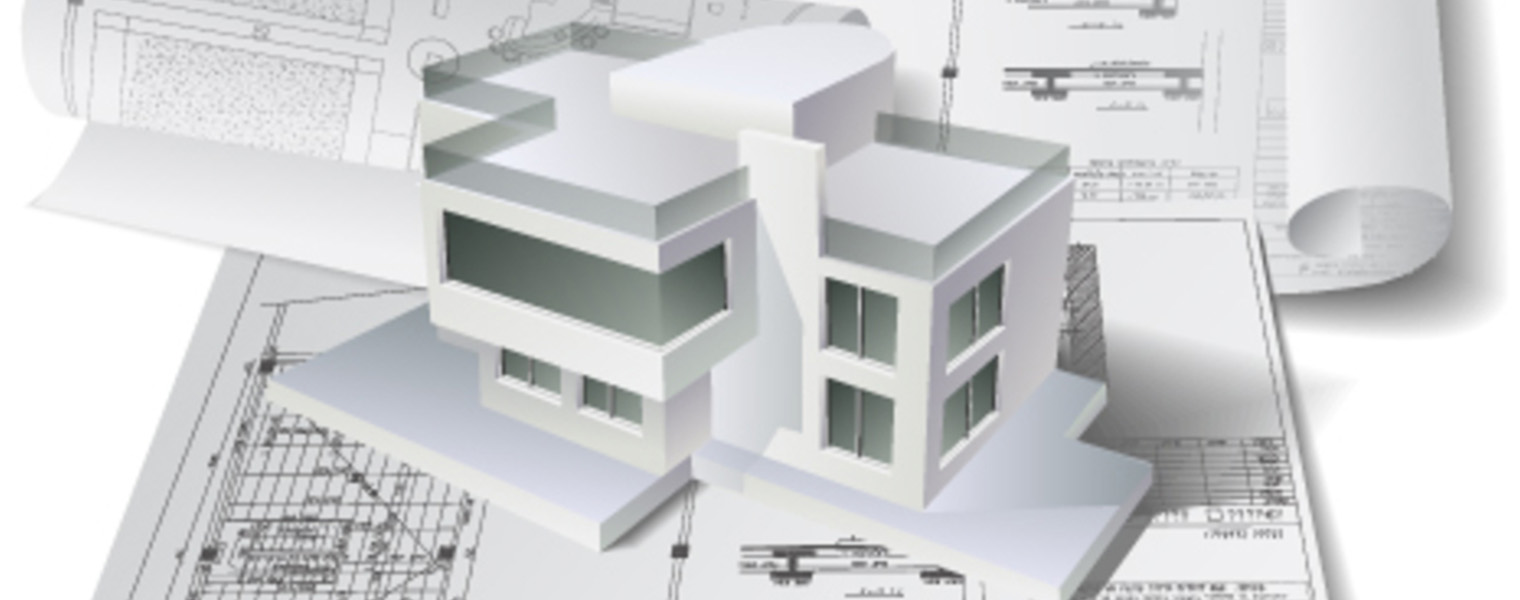
Autonomous Construction Equipment: The Future of Job Sites
Autonomous construction equipment refers to machinery and vehicles that can perform tasks without direct human control. These machines are equipped with advanced sensors, GPS technology, artificial intelligence, and machine learning algorithms that enable them to navigate job sites, make decisions, and execute tasks autonomously. From excavators and bulldozers to cranes and drones, various types of equipment are being developed or retrofitted with autonomous capabilities.







